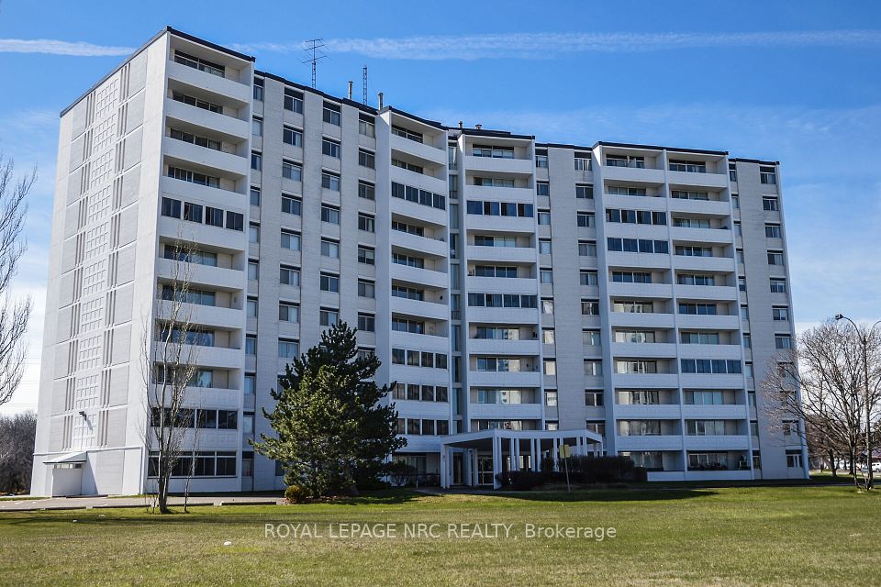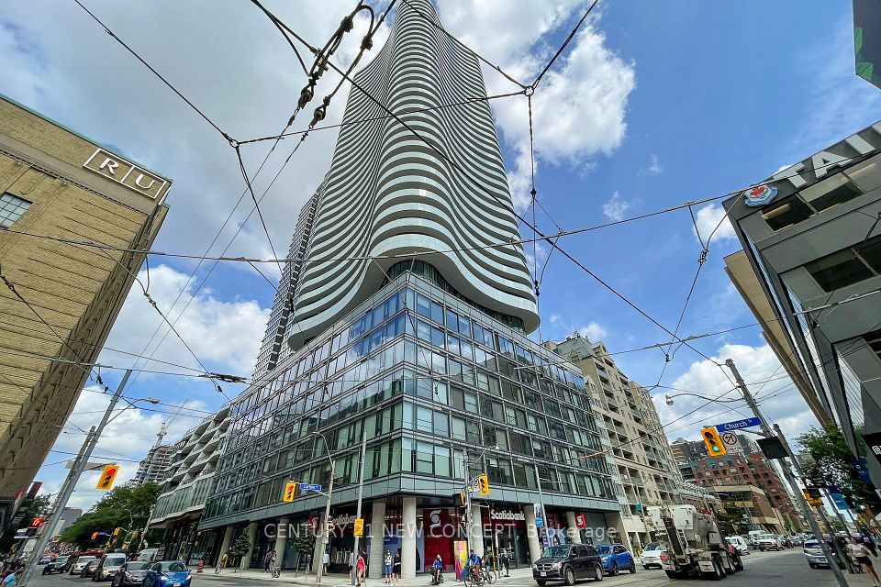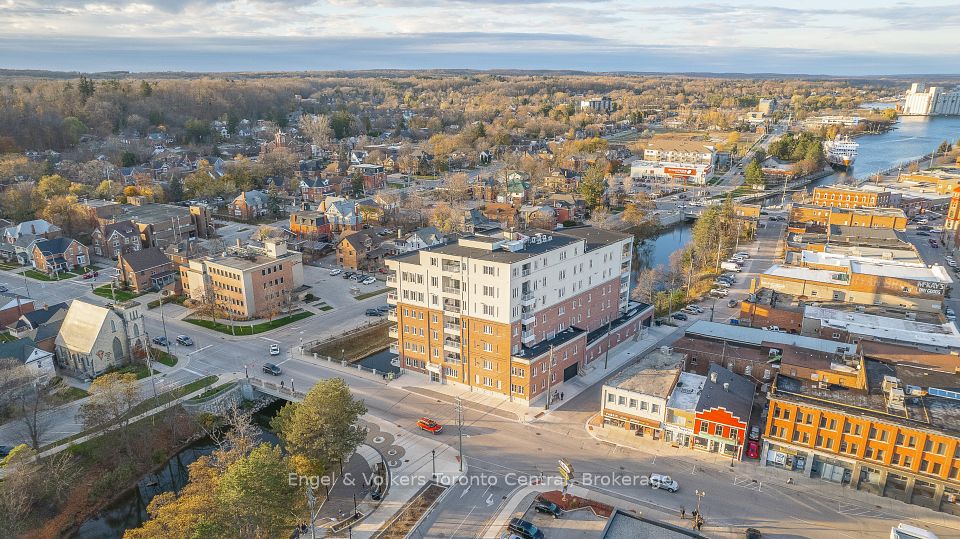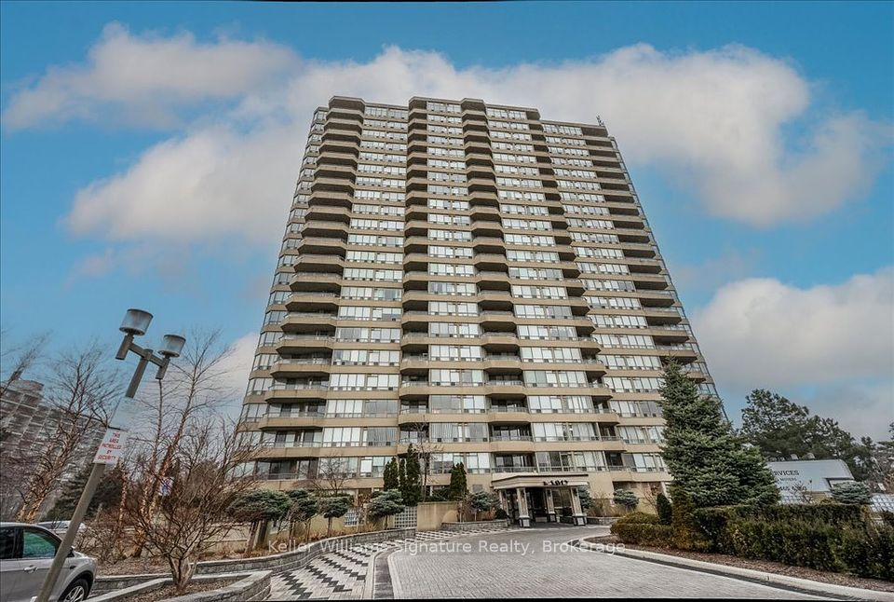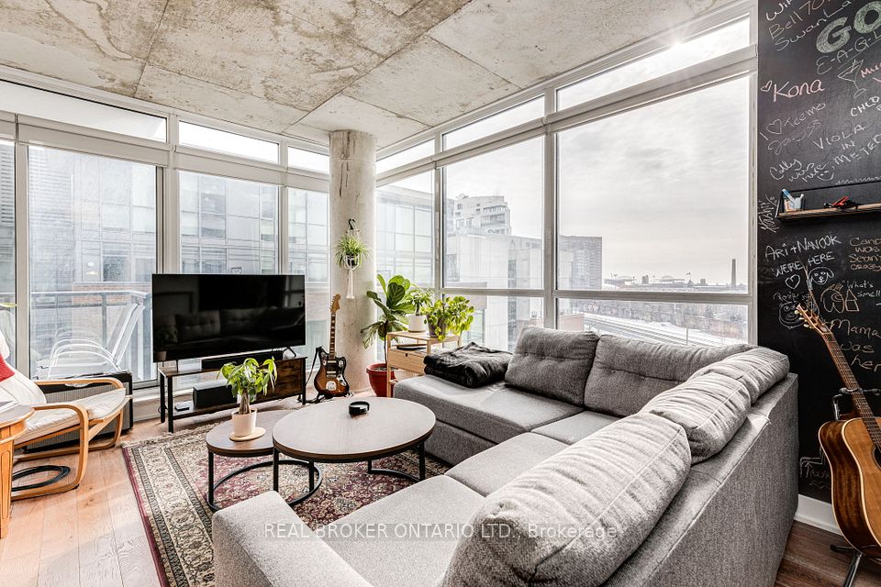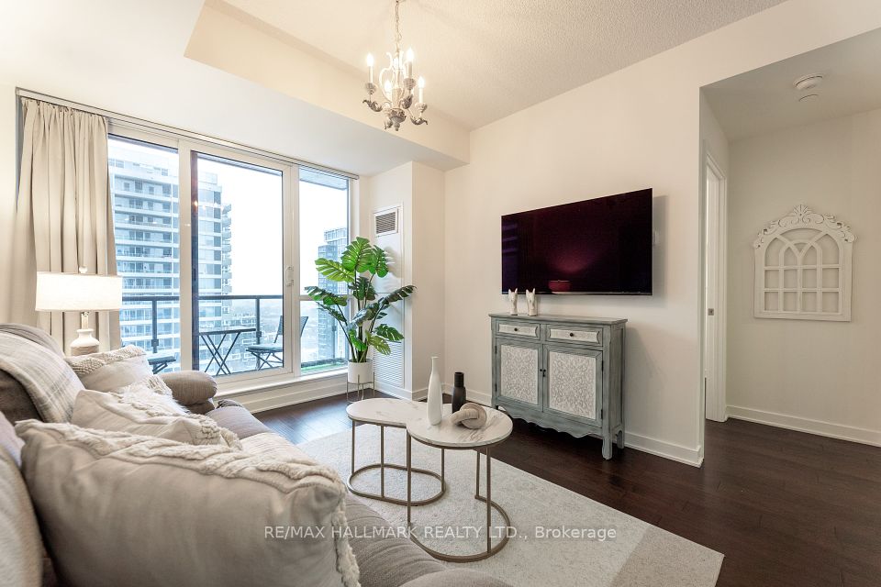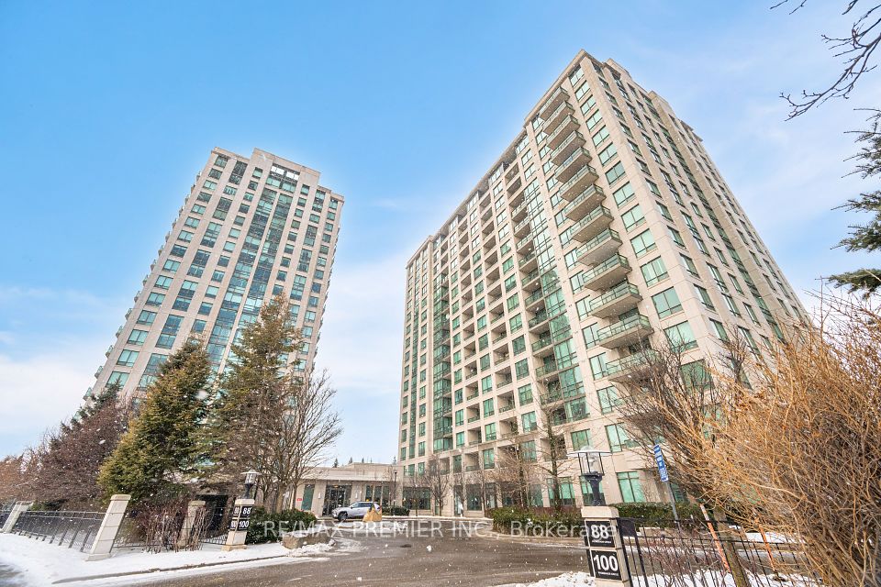$719,900
Last price change Mar 25
2 Old Mill Drive, Toronto W01, ON M6S 0A2
Property Description
Property type
Condo Apartment
Lot size
N/A
Style
Apartment
Approx. Area
600-699 Sqft
Room Information
| Room Type | Dimension (length x width) | Features | Level |
|---|---|---|---|
| Dining Room | 5.45 x 3.05 m | Laminate, Combined w/Living | Ground |
| Living Room | 5.45 x 3.05 m | Laminate, Combined w/Dining | Ground |
| Kitchen | 2.89 x 2.65 m | Laminate, Stainless Steel Appl, Backsplash | Ground |
| Primary Bedroom | 3.65 x 3.05 m | Laminate, Large Closet | Ground |
About 2 Old Mill Drive
Rare 3 Parking Spots! This beautifully upgraded 1-bedroom plus den (easily used as a second bedroom) is nestled in the heart of prestigious Bloor West Village. Built by the award-winning Tridel (Voted Home & Green Builder of the Year), this spacious 641 sq. ft. unit plus balcony offers modern finishes and a thoughtfully designed layout. Soaring 9-ft smooth ceilings and hardwood floors enhance the open-concept living space, while the contemporary kitchen is equipped with quartz countertops, a stylish tiled backsplash, under-cabinet lighting, and stainless steel appliances. The expansive balcony showcases breathtaking southwest views, perfect for unwinding at the end of the day. Situated steps from transit, parks, the Humber River, and the vibrant energy of Bloor West Village, this home is in a prime location. The building offers world-class amenities, including a 24-hour concierge, indoor saltwater pool and spa, state-of-the-art fitness center, yoga studio, theatre room, meeting spaces, guest suites, and a spectacular rooftop terrace with panoramic skyline views. A rare opportunity to own in one of Toronto's most desirable communities!
Home Overview
Last updated
3 days ago
Virtual tour
None
Basement information
None
Building size
--
Status
In-Active
Property sub type
Condo Apartment
Maintenance fee
$821.68
Year built
--
Additional Details
Price Comparison
Location

Shally Shi
Sales Representative, Dolphin Realty Inc
MORTGAGE INFO
ESTIMATED PAYMENT
Some information about this property - Old Mill Drive

Book a Showing
Tour this home with Shally ✨
I agree to receive marketing and customer service calls and text messages from Condomonk. Consent is not a condition of purchase. Msg/data rates may apply. Msg frequency varies. Reply STOP to unsubscribe. Privacy Policy & Terms of Service.






